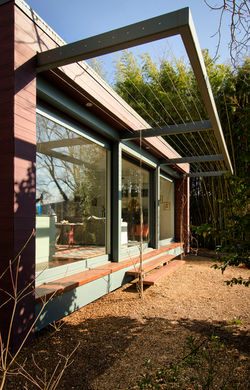top of page
 |  |
|---|---|
 |  |
 |  |
 |  |
 |
Culp
Hillsborough Historic District, NC, 2012
540sf contemporary addition to 1913 house. The addition, which is one large room containing a new kitchen and entertainment area, reflects the contrast between the public/street formality and the private/garden informality. A requirement which drove the design was to protect a significant pecan tree near the corner of the addition; the solution was to support the 30' wide box on a 10' wide concrete base with 10' cantilevers.
- - -
Click gallery to enlarge.
See before and after.


before and after
bottom of page