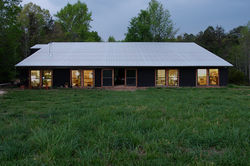top of page
 |  |
|---|---|
 |  |
 |  |
 |  |
 |  |
 |  |
 |  |
 |  |
 |
Redbud
Orange County, NC,
2003 - 2009
Architect's own residence on a 19th-century, 60-acre farm including an 800sf, passive-solar residence, 4000sf multi-purpose building housing an office, performance space, artists' studios, guest suite, workshops, agricultural storage, and gardens. 19th-century farmhouse and kitchen chimney linked by a patio.
- - -
Click gallery to enlarge.
before and after
bottom of page